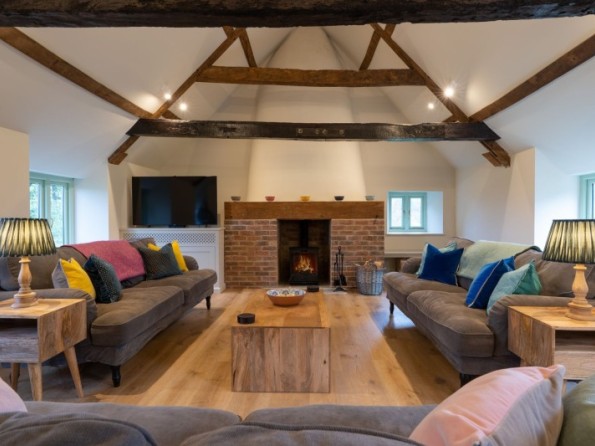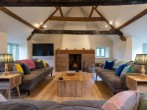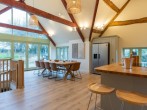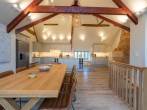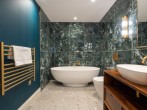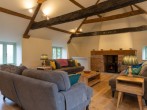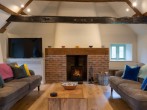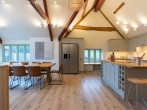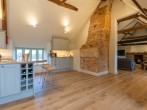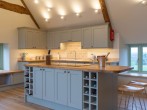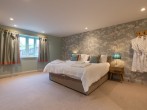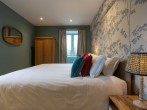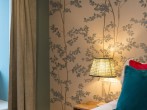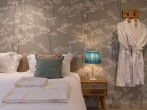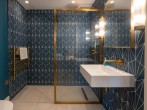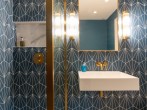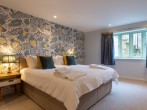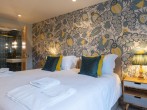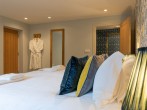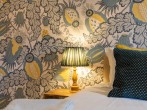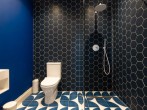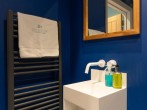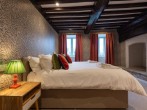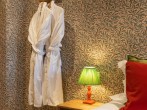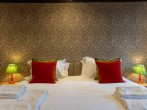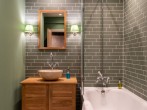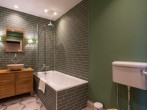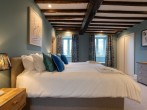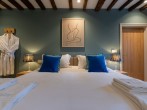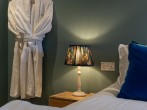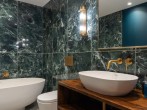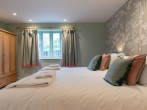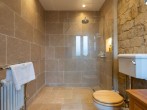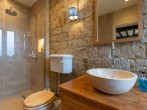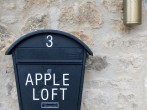6 bedroom Cottage near Ilminster, Somerset, England
Ilminster, Somerset, England
Price:
From £600 per night
Bedrooms:
6
Guests:
13
Property Info
Accommodation Type
Cottages
Property Setting
Village / Rural
Exterior Facilities
- Garden
- Hot Tub
Interior Facilities
- Internet Access
- Log Fire
Bedrooms
6
Conditions
- Child Friendly
- Pet Friendly
Guests
13
Features
- Family
- Coffee Maker
- High Chair
- Spa / Hot tub
- Parking
- TV
- Heating
- Washing Machine
- Wood Stove
- Dishwasher
- Oven
- Refrigerator
- Fire Pit
- Toaster
Please note that the map is to provide an indication of the area and may not be exact.
One-Off Feature
Nestled in an ancient orchard with views over Dillington Park, this converted and extended old Estate cottage is now a beautifully re-imagined rural retreat, where contemporary design and an idyllic countryside setting combine to create a fabulous ‘best-of-both-worlds’ escape for groups of friends and families to enjoy.
General Info
Renovated to a very high standard, Apple Loft’s interior is made up of two levels that include 6 gorgeous bedrooms and just as many bathrooms as well as a fabulous open-plan upper floor living space. Incredibly well furnished and equally well styled, each bedroom is sprawling yet cosy and adorned with superior linens and sumptuous soft furnishings to make wonderful places to retreat to after country path walks and indulgent pub lunches. Designer wallpapers and tiles along with opulent colour schemes and ornate fittings and fixtures add a touch of extravagance to the property’s bathrooms while upstairs an enormous fireplace and sinkable sofas welcome feet-up relaxation or hours of chilled out conversation.
The property’s pièce de resistance, an upper floor loft-style, open-plan kitchen, dining and living room space, opens out through bi-fold doors onto a wonderful flagstone terrace, where drinks, barbecues and fresh air dining can be relished. South-facing with wonderful views over Dillington Park, the garden and terrace enjoy the lions’ share of the day's sunshine hours so to make the most of the space, the owners have installed a fabulous wood-burning hot tub as well as a fire pit for evenings that can extend well into the night. Guests with four legged companions in tow can rest easy in the knowledge that their pups will be able to stretch their legs in a garden that is fenced off and dog-proof, while younger members of the family can run free or play catch on the lawn.
In spite of its modernisation, Apple Loft remains unbelievably charming, with many of its historic features in the older parts of the house that include exposed brickwork and hamstone, old oak and elm beams, and a wood-burning stove set into the fireplace adding to its authenticity and character.
The property’s pièce de resistance, an upper floor loft-style, open-plan kitchen, dining and living room space, opens out through bi-fold doors onto a wonderful flagstone terrace, where drinks, barbecues and fresh air dining can be relished. South-facing with wonderful views over Dillington Park, the garden and terrace enjoy the lions’ share of the day's sunshine hours so to make the most of the space, the owners have installed a fabulous wood-burning hot tub as well as a fire pit for evenings that can extend well into the night. Guests with four legged companions in tow can rest easy in the knowledge that their pups will be able to stretch their legs in a garden that is fenced off and dog-proof, while younger members of the family can run free or play catch on the lawn.
In spite of its modernisation, Apple Loft remains unbelievably charming, with many of its historic features in the older parts of the house that include exposed brickwork and hamstone, old oak and elm beams, and a wood-burning stove set into the fireplace adding to its authenticity and character.
Accommodation Details
Living Room
Located on the upper floor this lovely room forms part of the open plan living space and is beautifully furnished with three large sofas, a Smart 55” internet-connected flat screen TV and a Bluetooth soundbar
Kitchen (and separate utility)
Located on the upper floor and open plan with the dining and living rooms, the kitchen features a central island which doubles as a breakfast bar with two barstools and wine racks. There are two dishwashers and an American-style fridge/ freezer with water dispensers as well as two electric single ovens with grills, an induction hob and a bluetooth / DAB radio. A Nespresso coffee machine as well as a selection of kitchen appliances are provided including toaster, kettle, microwave, washing machine and a range of cookware and utensils
Dining Room/Area
Located on the upper floor and open plan with the rest of the living / cooking space, this gorgeous room has a large dining table and chairs with a glass wall bringing the views of the garden inside
Bedrooms
Apple Loft has six ground floor bedrooms, three of which are in the original part of the house. These three rooms feature original elm beams and exposed hamstone walls, one of which also has an ornamental fireplace which is no longer in use
The remaining three bedrooms can be found in the newer part of the house which has been extended into the bank to the back of the property, and these sit below the rear terrace and garden
All of the beds have comfortable, deep mattresses, fluffy, indulgent mattress toppers and 400 thread-count cotton bedding. Soft bathrobes, body-wash and shampoo are also provided as well as separate towels for use in the hot-tub
Five of the six bedrooms can be set up as either twins or super-kings and all five have their own en-suite bathrooms
The sixth bedroom is a bunk room so is ideally suited to families with children and it can be set up as a triple if needed with the addition of a pull-out mattress below. This room has access to a separate bathroom which is across the corridor
Bathrooms
Well-equipped and beautifully designed, the property’s six bathrooms range from large shower rooms to bathrooms with freestanding tubs and a wet room. All have large rain head attachments, heated towel rails, WC’s, mirrors, hand basins and storage
Outside
The rear garden is South-facing and set on the upper level of the property so is accessible from the home’s upper floor. Divided into various useful spaces there is a large furnished flagstone terrace with a dining table and chairs, and another smaller paved area where a fire pit, table and chairs are located. In a quiet corner at the far side of the garden is the wood-fired hot tub with views across Dillington park to the north. The garden is fenced in and secure so dogs are welcomed
Parking
The house has private car parking space for five cars
Located on the upper floor this lovely room forms part of the open plan living space and is beautifully furnished with three large sofas, a Smart 55” internet-connected flat screen TV and a Bluetooth soundbar
Kitchen (and separate utility)
Located on the upper floor and open plan with the dining and living rooms, the kitchen features a central island which doubles as a breakfast bar with two barstools and wine racks. There are two dishwashers and an American-style fridge/ freezer with water dispensers as well as two electric single ovens with grills, an induction hob and a bluetooth / DAB radio. A Nespresso coffee machine as well as a selection of kitchen appliances are provided including toaster, kettle, microwave, washing machine and a range of cookware and utensils
Dining Room/Area
Located on the upper floor and open plan with the rest of the living / cooking space, this gorgeous room has a large dining table and chairs with a glass wall bringing the views of the garden inside
Bedrooms
Apple Loft has six ground floor bedrooms, three of which are in the original part of the house. These three rooms feature original elm beams and exposed hamstone walls, one of which also has an ornamental fireplace which is no longer in use
The remaining three bedrooms can be found in the newer part of the house which has been extended into the bank to the back of the property, and these sit below the rear terrace and garden
All of the beds have comfortable, deep mattresses, fluffy, indulgent mattress toppers and 400 thread-count cotton bedding. Soft bathrobes, body-wash and shampoo are also provided as well as separate towels for use in the hot-tub
Five of the six bedrooms can be set up as either twins or super-kings and all five have their own en-suite bathrooms
The sixth bedroom is a bunk room so is ideally suited to families with children and it can be set up as a triple if needed with the addition of a pull-out mattress below. This room has access to a separate bathroom which is across the corridor
Bathrooms
Well-equipped and beautifully designed, the property’s six bathrooms range from large shower rooms to bathrooms with freestanding tubs and a wet room. All have large rain head attachments, heated towel rails, WC’s, mirrors, hand basins and storage
Outside
The rear garden is South-facing and set on the upper level of the property so is accessible from the home’s upper floor. Divided into various useful spaces there is a large furnished flagstone terrace with a dining table and chairs, and another smaller paved area where a fire pit, table and chairs are located. In a quiet corner at the far side of the garden is the wood-fired hot tub with views across Dillington park to the north. The garden is fenced in and secure so dogs are welcomed
Parking
The house has private car parking space for five cars
Please note: Enquiries and bookings for this One Off Place are managed by one of our partner agents. Click on the enquiry button to be taken straight through to their website where you can check exact rates and availability, and make your booking. We aim to keep the property descriptions on One Off Places up to date, but please also check the copy on the partner website to ensure you’re seeing the most up to date information.

