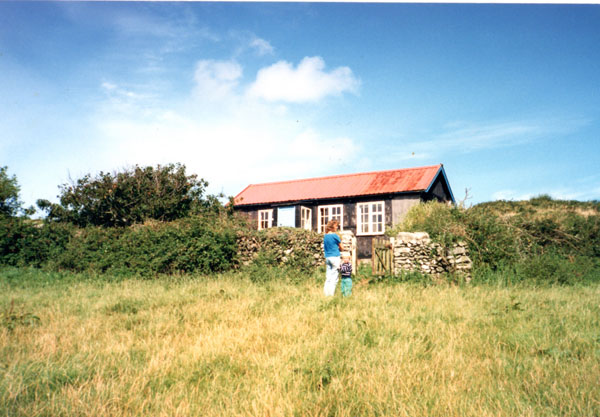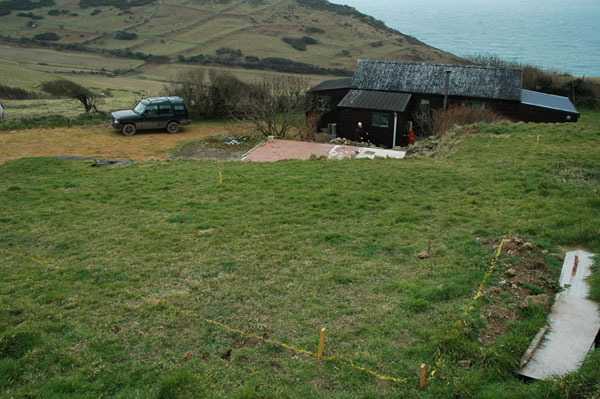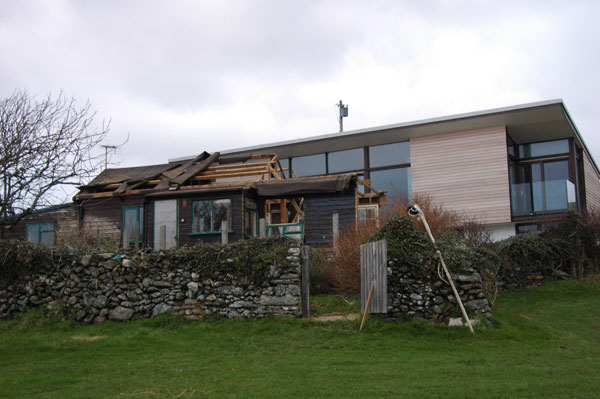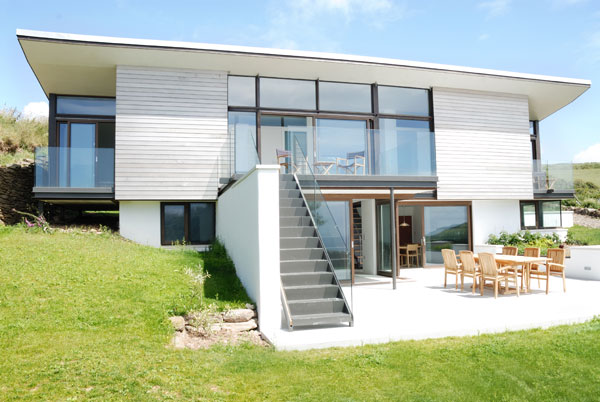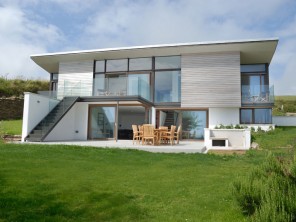Wooden Shack to Award Winning Designer Renovation - The Story of Seacombe in Devon
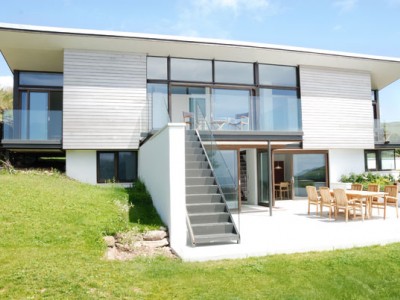
One day in 1987, when we were camping with friends at East Prawle, we saw discarded auction details for a wooden shack and 1 ½ acres of land nearby. The location was exceptional. It has panoramic coastal views dominated by Deckler’s Cliff and Bolthead. The coastal path is close by, just above the lovely beach Seacombe Sands.
The more intrepid can scramble over rocks to Rickham Sands – a further more secluded beach. The shack had no electricity, only calor for cooking and gas lights. The kitchen was a cupboard and the bathroom had collapsed. With some trepidation, we bid and were successful and so Seacombe became a legendary place in our children’s childhood and for many of their friends.
In our first summer, we replaced the water pipe (nearly half a mile) in pouring rain while the children had chicken pox. The next year our daughter, Annie, helped Glyn with building an extension; a further bedroom that could only be accessed internally through a cupboard. Every summer we added small improvements and perhaps Seacombe was the inspiration for Annie to choose architecture.
In 2005 Annie, now qualified, suggested plans for rebuilding Seacombe which was succumbing to some decay. Her design engaged with the landscape while retaining the features we loved of the old bungalow. The family agreed that if she could get planning, (unlikely in an area of outstanding natural beauty surrounded by National Trust land), we’d go ahead. Despite some opposition, the planners liked Annie’s design and it was approved. The presentation included a watercolour by Glyn and the model which still stands on the living room shelf. Almost nothing changed from the original conception except the addition of the ‘Narnia’ room – the secret cinema which is accessed through a bookcase, requested by our sons, Will and Joe, who both work in film.
Glyn took time from his art business, Jane took a break from teaching, Annie and her partner Mark lived in the old building at Seacombe, and Will and Joe came and helped when they could. Annie worked on the project one day a week and the other four days at Stan Bolt Architect’s office in Brixham. The build took 2 years. We used contractors for specialist work but did most of the hard graft ourselves.
An extract from Jane’s diary for 27th June 2007 gives an idea of the pace:
Glyn is down at Seacombe, plasterboarding from 5 in the morning preparing for the plasterers return mid-week to do the upstairs. Joe came down to help last week with plasterboard and painting. I helped with insulation between the plasterboard walls separating upstairs rooms. We got the large sliding door windows delivered finally with lifting help from Neil and Gary who Glyn had rung to help. The glaziers put these in although this was nearly scuppered by torrential rain. The cracked glass shattered leaving 4 buckets of fragments. There still seems lots to do but it looks amazing.
Seacombe was built as a labour of love and we were surprised and thrilled when others saw it as we did. Annie won two RIBA awards for house design and sustainability and Seacombe was also the overall winner in the 2009 Best House in the Home Building and Renovation Magazine / Telegraph competition.
We let the house when we cannot be there and, from the comments in our visitors’ book, our guests love it as much as we do.
Seacombe is available for rent all year round and costs from £750 - £2500 per week depending on the time of year. Two of the three bedrooms have en-suite facilities and balconies. The third can be arranged with 2 or 3 single beds. It is possible to use the cinema room as a further double bedroom (+£45 per person) making a maximum of 9 guests. The custom-made kitchen by New British Designs is in oak with granite work surfaces. Upstairs the floors are oak, downstairs and in the bathrooms the floor is limestone which continues outside to the terrace. The house has excellent facilities including music systems, switchable to different areas, TVs with freeview in all bedrooms, wi-fi, impressive kitchen equipment and even a popcorn maker. The cinema has a state of the art projector and screen with a blu-ray dvd player. The outside terrace has a large hardwood table and chairs for outdoor dining. Lafuma sunloungers and deckchairs are provided. There is a small kitchen garden with herbs and seasonally some salad available to guests. At night, the garden can be illuminated with embedded lights and there are external speakers for the music system. The garden has a large lawn and is well stocked with flowers and fruit trees and banks of wild flowers. There is a large parking area behind the house and over an acre of field for games. A croquet set is provided.

